
A tour of historic plantations, contemporary houses and gardens in the cradle of the nation
Saturday, September 28, 2024 | 9 a.m. – 4 p.m.
Proceeds of the day will benefit the Church and its area outreach programs, including Meals on Wheels, other local feeding programs, and children’s outreach through the County’s Social Services agency.
Venues are NOT Handicapped Accessible
Stop by Westover Church where there will be box lunches (purchase here) and BBQ lunches, bake sale, crafts and more!
Please note: Lunches need to be picked up the day of the tour by 1:30 P.M. Last day to order lunches will be Wednesday, September 25th.
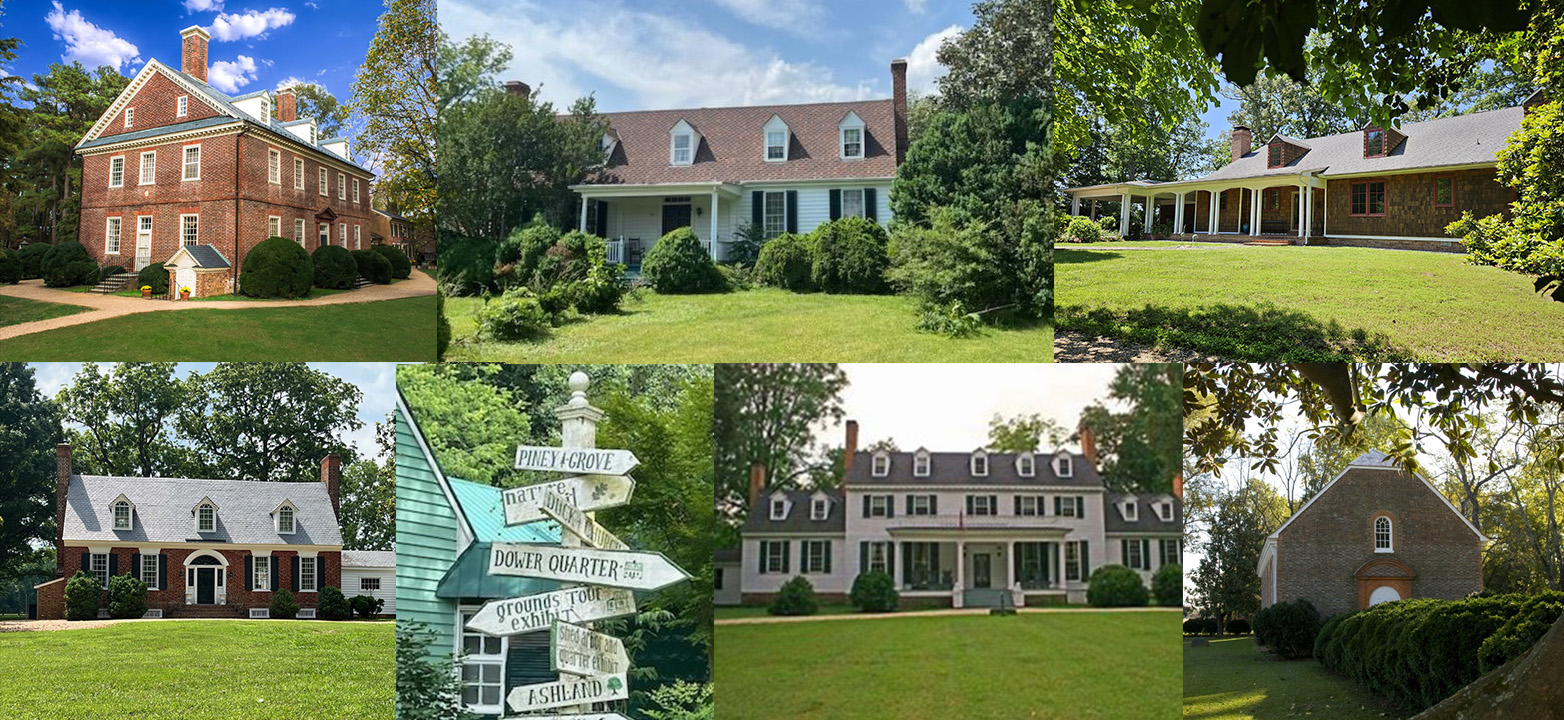
The Tour
Charles City County lies north of the James River between Richmond and Williamsburg along Route 5, a National Scenic Byway. The eastern end of it follows part of an ancient Algonquin Trail which began near Jamestown. Considered the earliest developed English thoroughfare in Virginia, the road was an important thoroughfare used to transport goods and forward communications between communities in the earliest days of settlement. The James River was the more critical artery for trade and communication, connecting Williamsburg, the colonial capital after 1699, to Richmond, the current capital located at the falls of the James River. Today, Richmond and Jamestown are connected by the Capital Bike Trail. Thousands of cyclists enjoy this remarkable trail as they experience the rural beauty of Charles City and James City Counties.
Charles City was one of the four great corporations set up by the Virginia Company of London in 1618. It became one of the eight original shires (or counties) of the Virginia Colony in 1634.
In this community, rich in early American history and architecture, you are invited to visit private plantations and gardens from centuries past and also houses from the present. From imposing 18th century plantation houses to smaller domestic structures, churches and church glebes, the county offers a stunning breadth of well-preserved American Colonial architecture. Continually changing views of the James River from many of the houses lend a clear perspective of its importance and majesty from earliest colonial times to the present. A tour of truly notable architecture in Charles City should include visits to at least four of its 18th century plantations, Berkeley, Shirley, Westover, and Sherwood Forest. There, the ancestral homes of past presidents and notables of Virginia society preserve glimpses of the past that bring to life events and ideas that shaped our country in its earliest days. During the Civil War, Union troops occupied Berkeley and Westover, among other sites in the county. Abraham Lincoln twice visited there in the summer of 1862 to confer with Gen. George B. McClellan. Farther east, near “North Bend,” a pontoon bridge was constructed across the narrow section of the James River to allow Union troops to cross easily from the southern side of the river. Not surprisingly, the War caused considerable damage to many houses and their occupants in Charles City. Many early documents were destroyed as well.
In addition to these prominent houses are numerous structures in the county which exemplify on a smaller scale 17th, 18th and 19th century architecture, as well as vernacular building methods. Modern houses reflect new tastes and styles of living. All the houses on tour tell a compelling story through architecture about the lives of those in the past and present who have lived in this beautiful rural county.
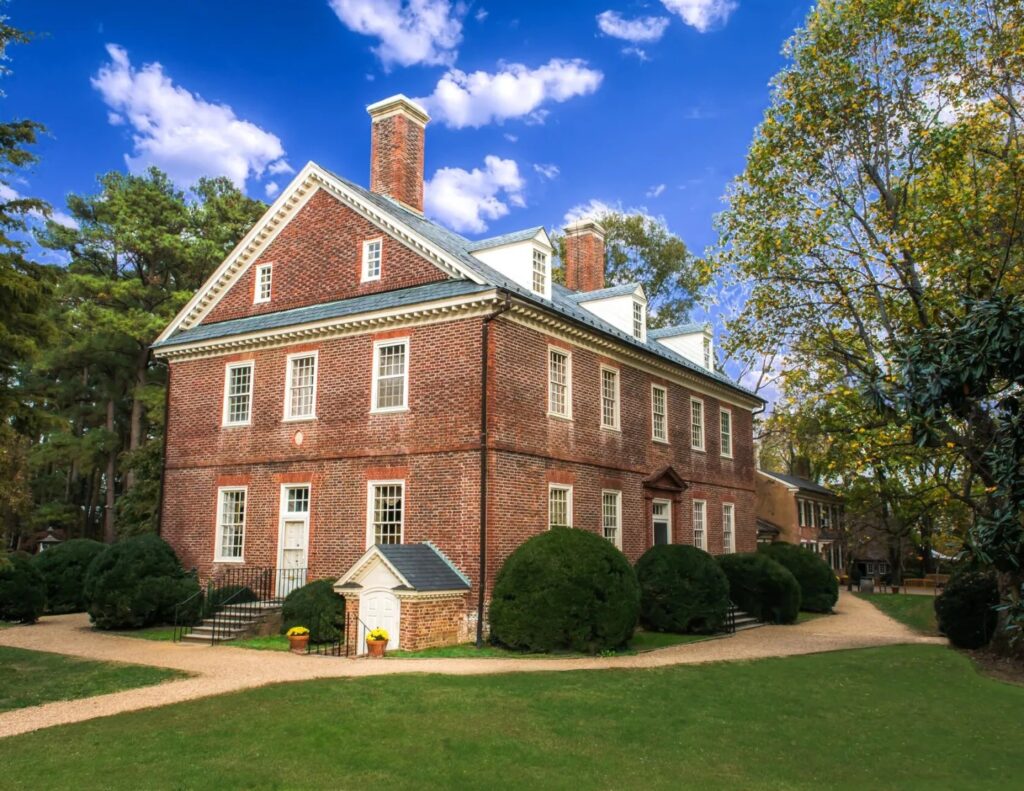
Berkeley Plantation (1726)
12602 Harrison Landing Road, Charles City, VA 23030 (map)
One of the first great estates in America, Berkeley comprises about 1,000 acres on the north bank of the James River. Originally, the property was known as Berkeley Hundred, named after the Berkeley Company of England. There, in December 1619, a group of 38 English settlers arrived to make a new settlement roughly 20 miles upstream from the first permanent settlement at Jamestown (1607). The group’s charter required that the day of arrival be observed yearly as a “day of thanksgiving” to God. Annually, the first thanksgiving is still celebrated; it pre-dates the thanksgiving at Plymouth Colony in Massachusetts.
Eventually, the site became Berkeley Plantation and was long the traditional home of the prominent Harrison family of Virginia. Using bricks fired on the plantation, Benjamin Harrison IV built an elegant Georgian structure in 1726 believed to be the oldest three-story brick mansion in Virginia. Berkeley is the birthplace of Benjamin Harrison V, signer of the Declaration of Independence and three times governor of Virginia. The estate also is the birthplace of William Henry Harrison, a war hero in the Battle of Tippecanoe, governor of Indiana Territory, and ninth President of the United States. It is the ancestral home of his grandson, Benjamin Harrison, the twenty-third President of the United States.
The main house, sited at the top of a hill, is the centerpiece of ten acres of formal gardens and parterres that slope gently to the river. Boxwood allees surround and extend from the house.
In addition to the first official Thanksgiving in America, Berkeley was the site of the first bourbon whiskey distilled in the colony in 1621 by George Thorpe, an Anglican priest. The Army bugle call, “Taps,” was composed at Harrison’s Landing, the plantation’s old wharf, by Union General Daniel Butterfield and first played by his bugler, Oliver W. Norton.
After the Civil War, the plantation passed through several owners’ hands and fell into disrepair. In 1907, Berkeley was bought by John Jamieson, a Scotsman who served as a drummer boy in the Union army during the Civil War. His son, Malcolm Jamieson, and wife, Grace Eggleston, restored the deteriorating manor and filled it with appropriate period antiques and paintings. The five terraces of gardens also were restored. Today, third, fourth and fifth generation Jamiesons enjoy the stewardship of this property.
The house and grounds are open to the public daily, 9 a.m.to 5 p.m.. Special tours, corporate events and garden weddings can be arranged by calling 1-888-466-6018 or by visiting their website at www.berkeleyplantation.com.
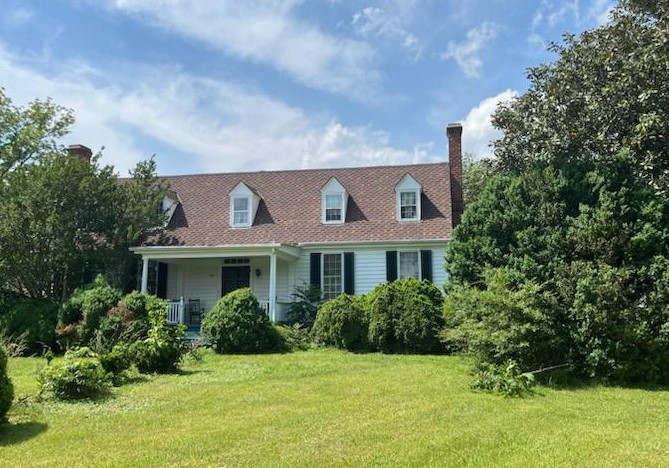
Greenway (1775)
10900 John Tyler Memorial Hwy, Charles City, VA 23030 (map)
Greenway is one of the county’s earliest and most distinctive Colonial plantations and is listed on the National Register of Historic Places (NRHP). A brief description from Historic American Buildings Survey (HABS) in 1936 states, “The dwelling faces south and has a central hall with rooms on either side, upstairs and down. It is a story and a half high and has picturesque dormer windows. A later addition on to the rear of the house makes the building T shaped.”
The house and primary supporting structures were built circa 1776 by Judge John Tyler, Sr., a native of James City County. After his education at William and Mary, he moved to Charles City County around 1770 and was active as a lawyer and planter, operating a near 1,000 acre plantation along the James River.
Judge Tyler was well-regarded in Virginia, and over his life had friendships with Patrick Henry and Thomas Jefferson. He had an accomplished political career, being elected to the Virginia House of Delegates and later became its Speaker. He also was a state and federal judge and became Governor of Virginia later in life. In 1777 he married Mary Marot Armistead. According to the Library of Congress, both are buried in the family cemetery on the grounds. However, only Judge John Tyler and a son-in-law, Thomas Ennalls Waggaman, have visible gravestones.
The 1983 book by L. B. Taylor, Jr., The Ghosts of Williamsburg and Nearby Environs, recounts that Tyler and his wife Mary have been known to make appearances in the main house.
One of Judge John Tyler’s eight children was President John Tyler, who was born at Greenway in 1790. When Judge Tyler died in 1813, John Tyler inherited another house on the property named “Mons Sacre” while his elder brother Wat inherited Greenway. Shortly thereafter, John Tyler married Letitia Christian of Cedar Grove in New Kent, and in 1815, he built nearby Woodburn. In the same year, the brothers sold “Mons Sacre” and Greenway, though John Tyler repurchased and moved to Greenway in 1821.
John Tyler, Jr., continued the family legacy of illustrious political careers: he was a member of the U.S. House of Representatives and Senate, Governor of Virginia, and Vice President of the United States before becoming President following William Henry Harrison’s death in office. After the Presidency, he returned to Charles City County and lived at Sherwood Forest, another house on the 2024 Westover Church Autumn Pilgrimage.
In 1932, a May 31st article from The Florence Times states that Dr. Lyon G Tyler, son of President Tyler, re-acquired Greenway. He led a complete renovation of the “badly decayed” property, which was meticulously documented in the HABS survey. The remaining structures include the main house, office, smoke house, combined laundry/bakery, and kitchen, which is currently undergoing renovation. The buildings have remained well-preserved over the years with little alteration. The property is now privately owned and maintained.
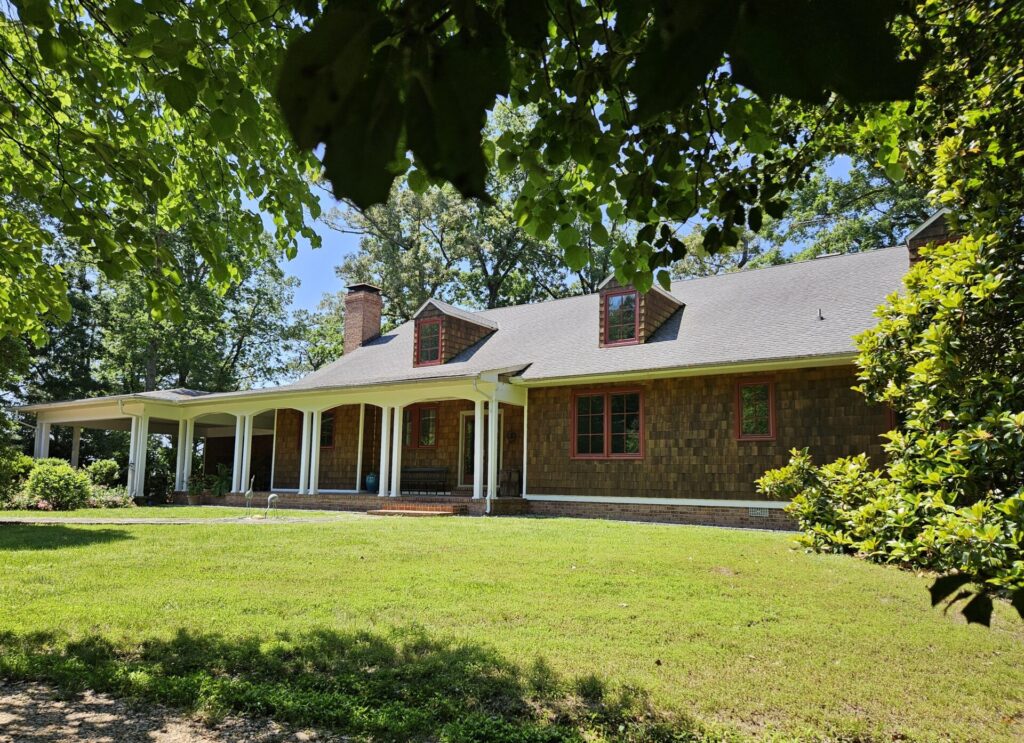
Kimages
4343 Kimages Wharf Road, Charles City, VA 23030 (map)
“Kimages” is an Indian word that was taken from the name of a nearby creek and Colonial plantation whose wharf remains were all that existed when this property, part of Berkeley Plantation, was purchased in 1949 by Armistead and Mary Archer Boyd. Its construction was eclectic, using large beams from a demolished warehouse as support and heart pine wainscoting, living room mantel and floors from an 1810 house in Brunswick County in the public spaces downstairs. The builder, Joseph Jones of Charles City, added trim and paneling to the mantel by ripping new boards or molding from the warehouse beams.
Sited on a bluff overlooking the James River and surrounded by the Berkeley woods, the house has large open rooms on the main floor with an easy circular flow and numerous doors to an outside terrace and screened porch. The house was renovated by Armistead and Mary Archer’s son, Randy, and his wife, Julie, who have lived here for 5 and 1/2 years. Antiques mix with contemporary art throughout the house — an amalgam of family pieces and personal interests that holds the character of the house in a space between very old and rather new.
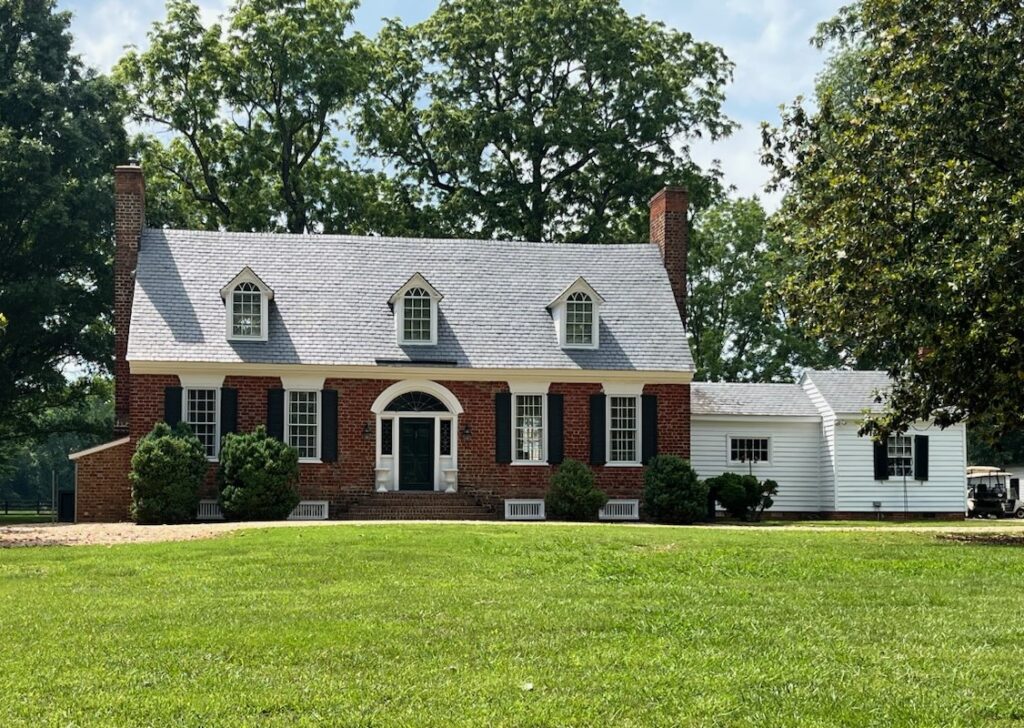
Open Air – The Glebe (1732)
12800 The Glebe Lane, Charles City, VA 23030 (map)
glebe (glēb) noun; 1. Chiefly Brit. an official residence provided by a church for it’s rector; parsonage
In 1732, the Westover church wardens, including William Byrd II, purchased a parcel of land near the Charles City Courthouse for use as a glebe and the house was built shortly thereafter. This occurred during the tenure of Peter Fontaine, who lived here until his death in 1757, having been minister of Westover Parish for nearly 40 years. The house is a 1 and ½ story brick, five bay structure with exterior end chimneys and a cellar. The brickwork is Flemish bond with glazed headers. The south chimney is flemish bond to the top of the pent eaves and English bond from there to the top. The house was built in the colonial style of the time and in a simple, unadorned fashion befitting of a parsonage.
In 1802, the Virginia Legislature passed laws requiring churches to divest from their glebes and in 1807, The Glebe House was sold at public auction to Patrick Hendron. He changed the name to Crondal Grove. It was around this time that the style of the house was updated to the newly fashionable Federal style. The elegant leaded-glass elliptical fan-lighted doorway with sidelights and round-headed windows with reeded pilasters in the dormers on the second floor were added. The interior trim was updated around this time as well, with wainscotting added to the parlor, the central hallway and the dining room. It was also around this time that an ell was added from the center bay of the rear wall. This addition consists of a hyphen connecting a square single-cell block with pyramidal hipped roof and an interior end chimney. Local lore holds that this room initially served as a ballroom. In the Virginia Patriot dated January 1816, Crondal Grove was being advertised as a school for young gentlemen. The census of 1820 shows evidence that the school was in operation.
Mid-nineteenth-century owners included Dr. Augustus Pemberton Crenshaw and his wife Ricarda Parker Crenshaw. After a series of owners, descendants of the Crenshaws acquired the property in 1942. By 1950, Mr. and Mrs. Richard Parker Crenshaw had the entire first floor reinforced by steel girders, replaced the flooring, restored all the windows, installed a modern drainage system and added a frame-wing to serve as a kitchen off the north aspect of the house.
The property was added to the Viginia and National Registers of Historic Places in 1975. Today, it is home to an event and wedding venue called Open Air The Glebe and Udder Nonsense Creamery.
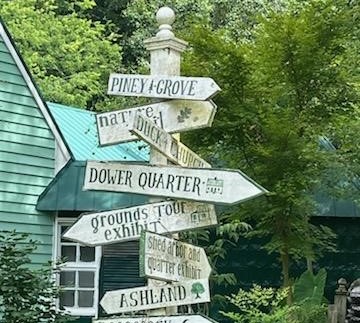
Piney Grove
16900 the Glebe Lane, Charles City, VA 23030 (map)
Piney Grove at Southall’s Plantation was the eighteenth-century home of the prominent Southall family. During the last third of the eighteenth-century, Furneau Southall served as deputy sheriff of Charles City County, as his father John Southall had served before him. The original log portion of the house was constructed before 1791 and survives as a rare and well-preserved example of Early Tidewater Log Architecture. During the nineteenth-century, Piney Grove was owned by Richmond entrepreneur, Edmund Archer Saunders. The home was restored in the 1980s by the Gordineer family.
Today, the property is also home to a collection of historic structures destined for destruction on their original sites. Buildings rescued and restored by the Gordineer family over the past four decades include Ashland (1835), Dower Quarter (1830), Ladysmith (1857) and Duck Church (1917). Ashland, originally located in James City County was constructed with remnants of an earlier house owned by Governor Thomas Mann Randolph, Jr. and his wife Martha Jefferson. Dower Quarter was constructed in Henrico County by Robert S. Priddy. Ladysmith is a modest plantation home built in 1857 by house carpenter Thomas L. Jones in Caroline County. Duck Church, originally known as Grace Chapel, was built in 1917 as a one-room schoolhouse by the Scarborough family in Duck, North Carolina.
This stop is exterior viewing only. Docents will share information about each structure as seen from the outside.
The grounds at Piney Grove also include gardens, the Harwood children’s cemetery and a woodland nature trail.
![Sherwood_Forrest[1]](https://westoverepiscopalchurch.org/wp-content/uploads/2023/06/Sherwood_Forrest1.jpg)
Sherwood Forest (late 1700’s – 1845)
14501 John Tyler Memorial Highway, Charles City, VA 23030 (map)
Sherwood Forest, home of 10th United States President John Tyler (1841-1845) from 1842 until his death in 1862, is 301 feet long and is the longest extant frame house of its age. Generations of the Tyler family have resided at Sherwood Forest since the president’s time. The residence and 50 acres of surrounding grounds were restored in the mid-1970’s by Mr. and Mrs. Harrison R. Tyler with the goal of preserving and sharing family history. Their vision, dedication and generous support of Sherwood Forest Plantation Foundation, a 501(c)(3) charitable organization, has provided for public access to this historic property in perpetuity.
Prior to the arrival of Europeans, the land where Sherwood Forest stands was inhabited by the Weanoc Indians, a tribe of the Powhatan Confederacy, who had seasonal camps here. The English settled this area in the 17 th century, cultivating tobacco. Over time, land in the area was subdivided into tracts. One of these, Brown’s Quarter, contained a small, late-18 th century Tidewater farmhouse that became the core of Sherwood Forest.
Collier Minge inherited Brown’s Quarter in the 1820’s, enlarged the house, constructed outbuildings and named the property “The Grove”. President Tyler purchased the house and 900 acres from Minge. Through the mid-1840’s he amassed additional acreage and further added to the house, creating a 300 foot long frame residence as the centerpiece of a 1600 acre working estate befitting a president. President Tyler retired here with his second wife, Julia Gardiner Tyler, and renamed the residence Sherwood Forest in a nod to his status as an “outlaw” from the Whig party.
Greek Revival features of the residence include cornices, pilasters and other ornamentation designed by Minard LaFever and illustrated in The Beauties of Modern Architecture. The design of the south porch was derived from Andrew Jackson Downing’s A Treatise on the Theory and Practice of Landscape Gardening. The residence is furnished with family heirlooms, silver, porcelain, paintings and antique furniture. A few were used in the White House, some pieces date to the era President and Mrs. Ex-President Tyler (as Julia liked to be called) lived here, and others are from Mulberry Hill, the South Carolina family home of Mrs. Harrison Ruffin Tyler. There are nearly twenty oil portraits of family members past and present on display in rooms toured by the public.
The Tylers relied on enslaved workers to sustain their estate. In 1860, just before the Civil War, there were 43 enslaved individuals laboring here: among them, members of the Armistead, Black, Hall and Short families. The Tylers leased additional enslaved workers and employed free people of color. The location of slave dwellings and of the burial grounds where Sherwood Forest’s enslaved residents rest is unknown. Research to learn more of their story is ongoing.
Grounds and outbuildings are open daily from 9am to 5pm for self-guided tours. Tours of the residence are by appointment. Call 804-829-5377 or visit www.sherwoodforest.org.
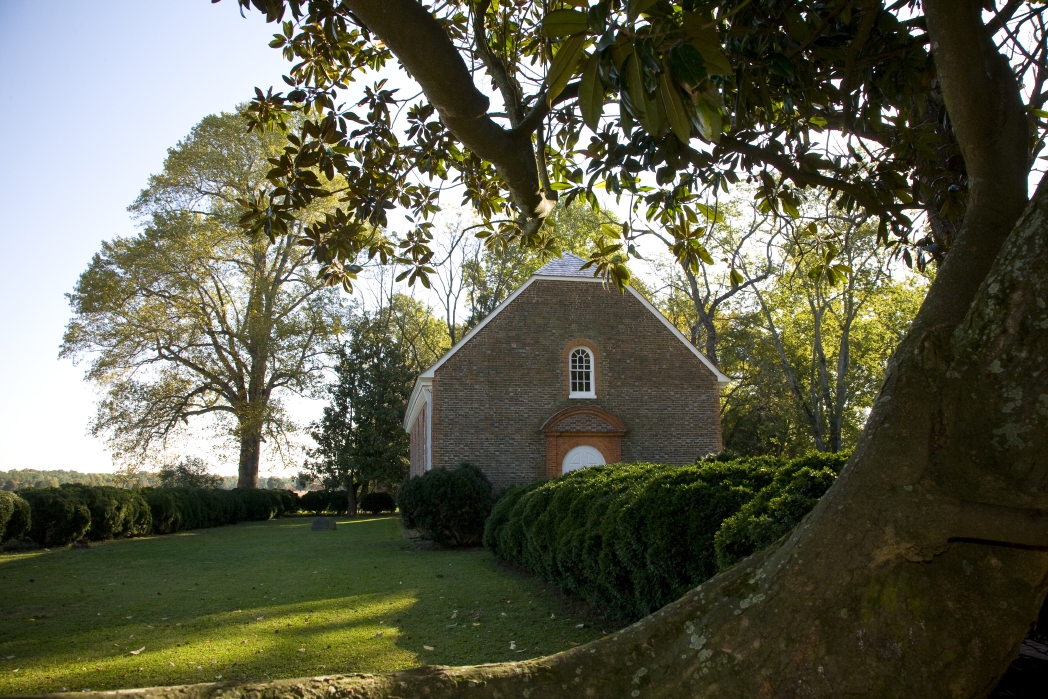
Westover Episcopal Church (1730)
6401 John Tyler Highway (map)
Westover Parish was established in 1613 in close proximity to the original settlement at Jamestown. Following the 1724 merging of all or part of the Parishes of Weyanoke, Wallingford and Wilmington into Westover Parish, Westover Parish shared the same boundaries as Charles City County, and still does. The predecessor to the existing Westover Church, probably a wooden clapboard structure, was constructed between 1630 and 1637 on the grounds of Westover Plantation. About 1730, the original structure was dismantled and reconstructed in brick at its present site overlooking Herring Creek, about one and one-half miles north of the Westover mansion. Land for the second church was given by William Byrd II.
Over the years since the present Westover Church was built, it has sustained many economic, physical and congregational changes. The Revolutionary War in 1776 ended support by public taxation for the Episcopal Church. In 1784, the church was disestablished. These precedents, and the War of 1812, created a widespread prejudice against the Church as an English Royalist institution and contributed to its general decline. The result was a period when the churches “mouldered away,” bereft of ministers, congregations, parish lands, and financial support. For almost thirty years after 1803, services of the Protestant Episcopal Church of Virginia lapsed completely in Charles City County. Westover Church lay abandoned, desecrated by misuse as a barn during part of that time.
About 1833, religious services were revived when the Reverend Parke Farley Berkeley was sent to the county as a missionary. At this time the Church structure was repaired and restored, principally through the efforts of the Harrison family of Berkeley and the Carters of Shirley.
During the Civil War, Westover Church was badly damaged by federal troops who removed pews, windows, slate flooring and even tombstones as they gathered materials for construction of winter quarters at Berkeley. The gutted building was then used as a stable by Union forces. The Church remained vacant for a time following the war as parishioners raised funds for its reconstruction. Westover Church finally was restored to service in September 1867 and has been supported faithfully ever since. Through the centuries, farmers, plantation owners, slaves and Presidents, including Washington, Jefferson, Harrison, Tyler, Theodore Roosevelt and Woodrow Wilson, have worshipped here.
Two historic colonial silver communion sets are used at Westover Parish Church. The older set, handsomely designed with gadrooning, scalloped matting and punch decoration, includes a chalice (11-5/8 inches high) and paten (7-3/4 inches diameter; 2-1/4 inches high), both marked London, 1694-95, and both inscribed with a cipher of the donor’s initials, “SABE.” The cover of the chalice is inscribed “Sarah Braine” to commemorate the donor. Sarah Braine was a notorious figure, a sympathizer with Bacon’s Rebellion and the only woman excepted from the free and general pardon granted by the General Assembly in 1677. She was married four times, to Lieutenant Colonel Thomas Stegge (an uncle of William Byrd II), George Harris, Thomas Grendon, and Edward Braine, a wealthy London merchant.
A large matching baptismal basin (19-1/4 inches diameter) originally was part of the set. It was sold in 1884 to help ease dire financial conditions at Westover. The basin was given as an “Easter Gift to St. John’s Church, Richmond, Virginia. By Edmund A. Saunders and Richard L. Brown in behalf of their little daughters, Mamie, and Bessie, 1886.” The current church of Westover Parish always has used the Braine set.
The other chalice (10-3/4 inches high) and paten (7-7/8 inches diameter; 1-3/4 inches high), both bearing the London mark of 1731-32, are engraved with the sacred HIS monogram in a sunburst, a common motif in 18th century church silver. Both pieces are inscribed “The Gift of Col: Fran: Lightfoot Anno 1727.” “Westover Parish Church” was inscribed later. The Lightfoot set was used until 1920 in Lower Westover Parish, first at Wallingford Church and then at Mapsico Church, neither of which now stands.
During the Civil War, the Lightfoot silver was buried under a barn for safekeeping from the approaching federal troops. It was found and taken for use by a Union Captain for drinking his whiskey. When an old gentleman of the county learned of this, he approached U.S. Gen. Carr at Fort Pocahontas on Wilson’s Landing in May 1865, asking that the silver be restored to Westover Parish. Gen. Carr did so, much to the relief and gratitude of the petitioner.
Westover Parish records illustrate early vestrymen included the names of Lightfoots, Blands, Minges, Byrds, Carters, Harrisons, Tylers, Christians, Seldons, Nelsons, Lewises, Douthats, Eppes, Willcoxes, Hills, Drewes, Peebles, Wyatts, Wynnes and others. Many of these names, or their descendants, can be found in 19th, 20th and 21st century vestry books and parish records.
Today, Westover Episcopal Church has an active congregation. Its outreach programs include delivery of “Meals on Wheels” to local citizens. Annual contributions to “No Greater Love” include funds and man-power to construct wheelchair ramps for those in need. The church also contributes annually to “Soups for Seniors,” Thanksgiving and Christmas packages to families, children and senior county residents, and contributes to the local food bank.
